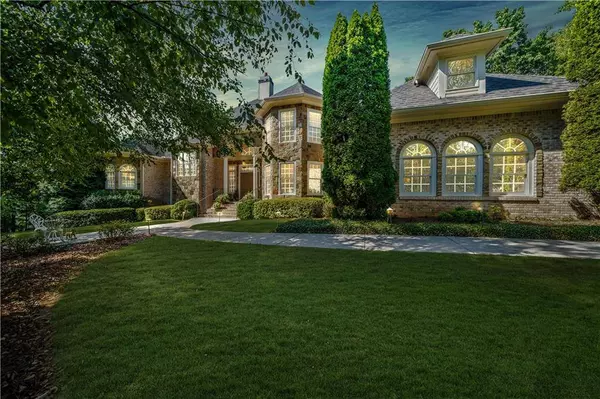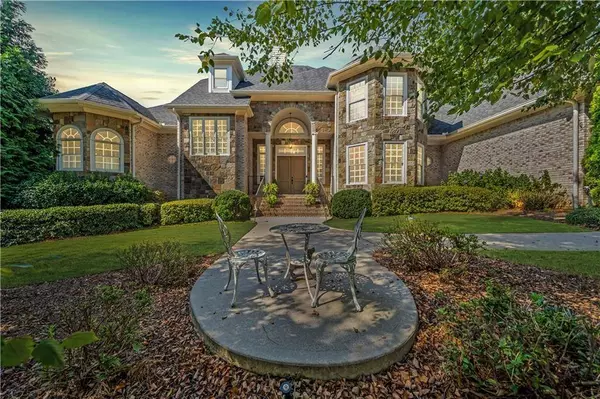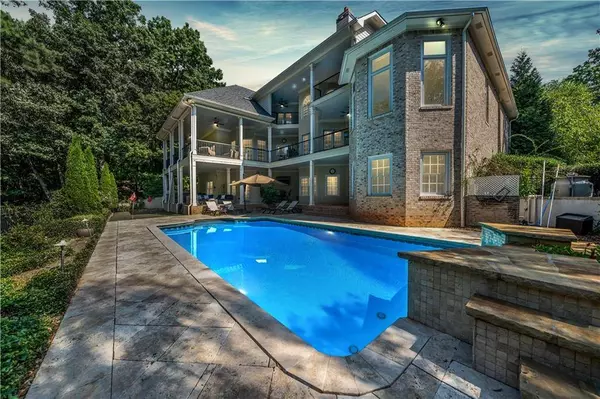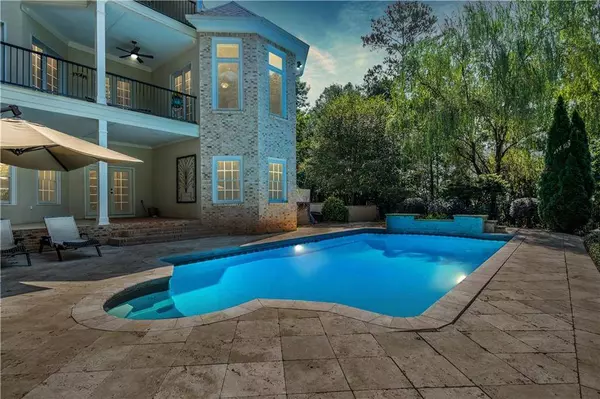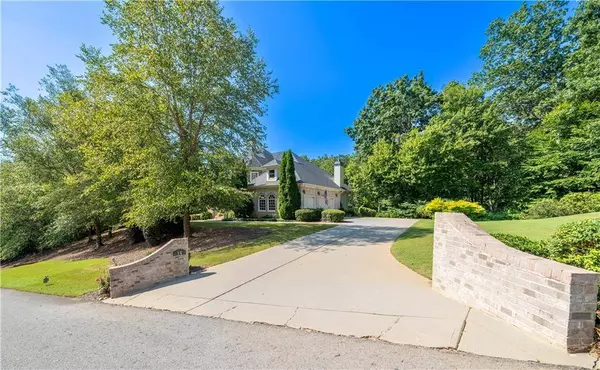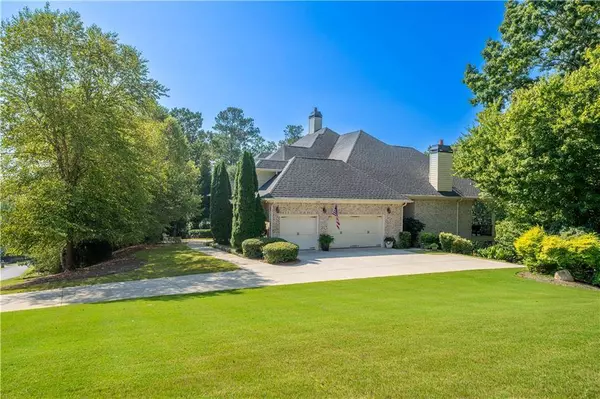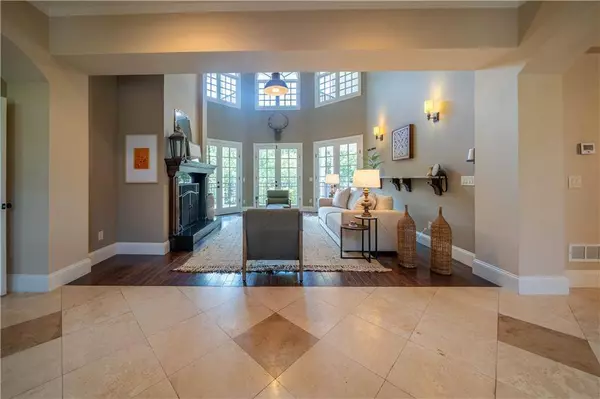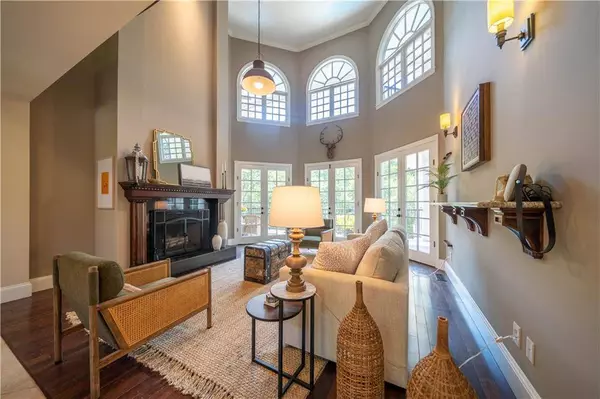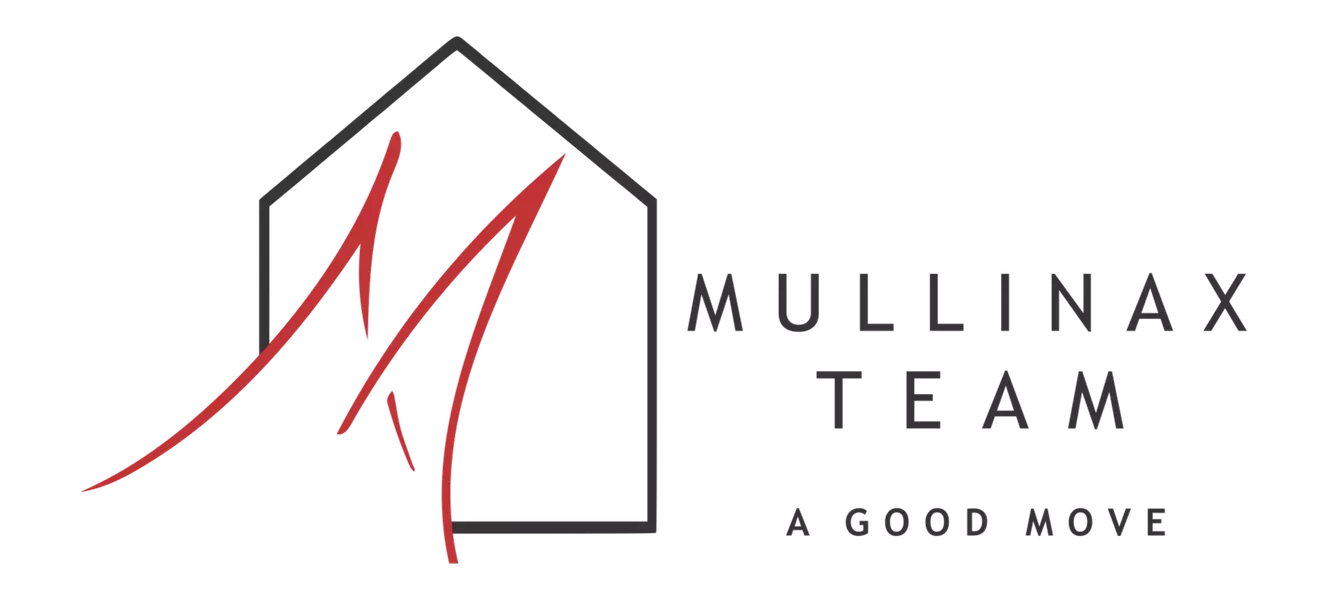
GALLERY
PROPERTY DETAIL
Key Details
Sold Price $1,200,000
Property Type Single Family Home
Sub Type Single Family Residence
Listing Status Sold
Purchase Type For Sale
Square Footage 7, 903 sqft
Price per Sqft $151
Subdivision Retreat At Pumpkinvine
MLS Listing ID 7586028
Style Traditional
Bedrooms 5
Full Baths 5
Half Baths 1
HOA Fees $50/ann
Year Built 2007
Annual Tax Amount $10,508
Tax Year 2023
Lot Size 3.000 Acres
Property Sub-Type Single Family Residence
Location
State GA
County Bartow
Area Retreat At Pumpkinvine
Rooms
Other Rooms None
Dining Room Seats 12+, Separate Dining Room
Kitchen Breakfast Bar, Breakfast Room, Cabinets Stain, Kitchen Island, Pantry Walk-In, Second Kitchen, Stone Counters, View to Family Room
Building
Lot Description Back Yard, Front Yard, Landscaped, Level, Sprinklers In Front, Wooded
Story Two
Foundation Concrete Perimeter
Sewer Septic Tank
Water Public
Structure Type Brick,Brick 3 Sides,Stone
Interior
Heating Central, Propane, Zoned
Cooling Ceiling Fan(s), Central Air, Heat Pump, Zoned
Flooring Carpet, Ceramic Tile, Hardwood, Stone
Fireplaces Number 2
Fireplaces Type Factory Built, Family Room, Gas Starter, Living Room
Equipment None
Laundry Electric Dryer Hookup, Laundry Room, Main Level, Sink
Exterior
Exterior Feature Balcony, Lighting, Rain Gutters
Parking Features Attached, Garage, Garage Door Opener, Garage Faces Side, Kitchen Level, Level Driveway
Garage Spaces 3.0
Fence Back Yard, Wrought Iron
Pool Fenced, In Ground, Private, Salt Water, Vinyl
Community Features None
Utilities Available Cable Available, Electricity Available, Phone Available, Underground Utilities, Water Available
Waterfront Description None
View Y/N Yes
View Neighborhood, Trees/Woods
Roof Type Composition
Schools
Elementary Schools Emerson
Middle Schools Red Top
High Schools Woodland - Bartow
SIMILAR HOMES FOR SALE
Check for similar Single Family Homes at price around $1,200,000 in Cartersville,GA

Active
$850,000
2840 Joe Frank Harris Pkwy, Cartersville, GA 30120
3 Beds 3 Baths 2,270 SqFt
Active
$850,000
2840 Joe Frank Harris Pkwy NW, Cartersville, GA 30120
Listed by Crye-Leike Realtors3 Beds 3 Baths 2,270 SqFt
Active
$1,475,000
25 Fireside CT NW, Cartersville, GA 30120
Listed by Keller Williams Realty Northwest, LLC.4 Beds 5 Baths 6,954 SqFt
CONTACT


