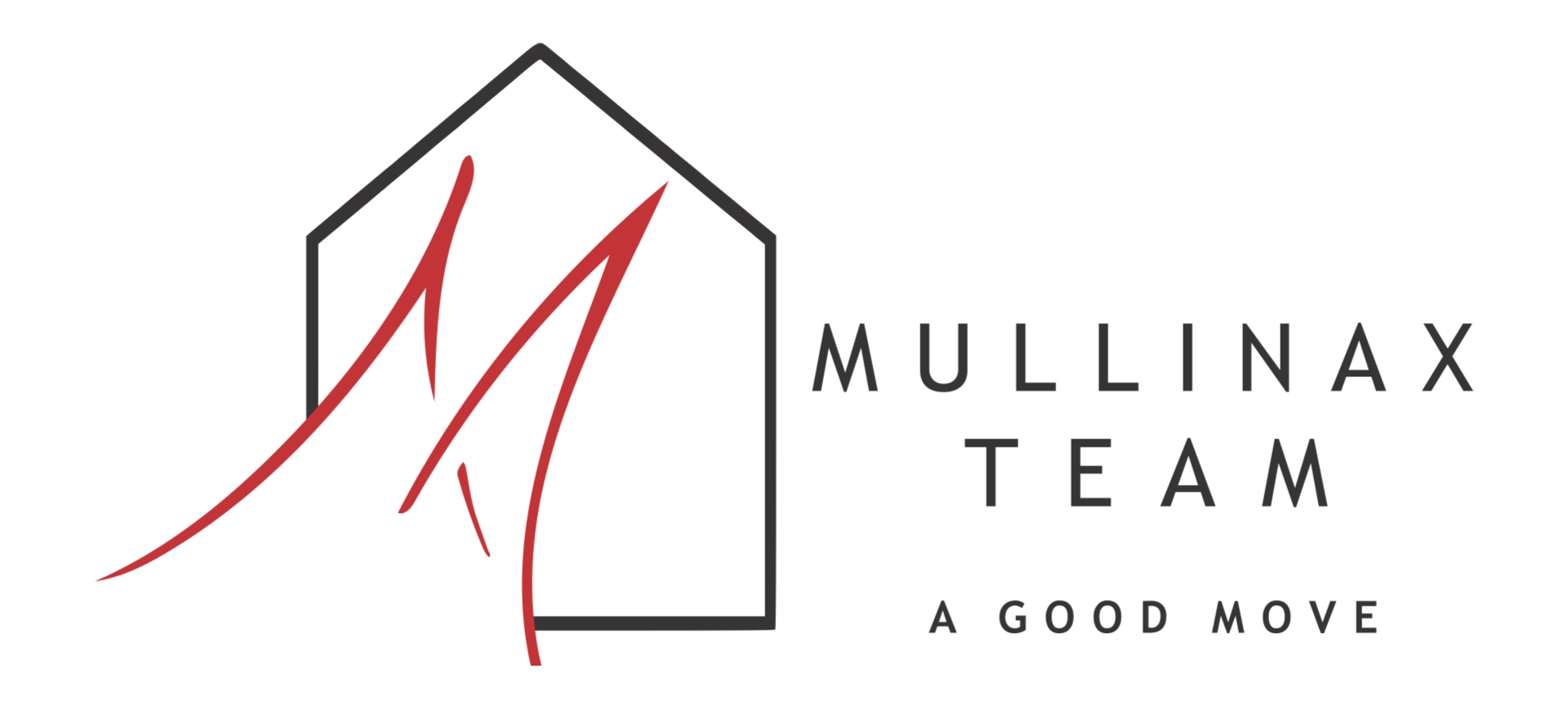

1649 Columbia DR Active Save Request In-Person Tour Request Virtual Tour
Decatur,GA 30032
Key Details
Property Type Single Family Home
Sub Type Single Family Residence
Listing Status Active
Purchase Type For Sale
Square Footage 1,300 sqft
Price per Sqft $267
Subdivision Columbia Manor
MLS Listing ID 7451165
Style Contemporary,Farmhouse,Modern,Ranch
Bedrooms 3
Full Baths 2
Year Built 1953
Annual Tax Amount $4,017
Tax Year 2023
Lot Size 0.300 Acres
Property Description
GREAT FOR INVESTMENT OR FIRST-TIME HOME! This charming recently renovated ranch home, although located on the beaten path, offers a quiet retreat, surrounded by newly replaced double-paned windows, and friendly neighbors that blend small neighborhood charm with the energy and convenience of city living. The private and fenced backyard is complete with a spacious deck, perfect for outdoor entertaining. Inside, features 3 bedrooms and 2 baths, with natural hardwood floors throughout. The beautifully updated kitchen features stylish tile flooring w/wood-look finish, crisp white soft-close cabinets that provide ample storage and pair perfectly with the sleek, modern stainless steel appliances, granite countertops and breakfast bar, all overlook the eat-in dining space, creating a contemporary and functional space ideal for both culinary delights and entertaining. Also offering a separate laundry room, with washer and dryer to remain. Modern finishes shine in both the guest and primary baths, featuring statement tile flooring and backsplashes giving classic charm and contemporary appeal. The widened, extra-long driveway enhances both convenience and privacy to this delightful home. Conveniently located in the Belvedere Park area, only five minutes from downtown Decatur, with close proximity to the city of Atlanta, minutes from the East Lake Golf Course, and advantageously positioned around great local eateries and shopping, with easy access to the interstate!
Location
State GA
County Dekalb
Rooms
Other Rooms None
Dining Room Great Room,Separate Dining Room
Interior
Heating Electric
Cooling Ceiling Fan(s),Central Air,Electric
Flooring Hardwood,Tile
Fireplaces Type None
Laundry In Kitchen,Laundry Closet,Main Level
Exterior
Exterior Feature None
Parking Features Driveway,Level Driveway,Parking Pad
Fence Back Yard,Fenced,Wood
Pool None
Community Features None
Utilities Available Cable Available,Electricity Available,Phone Available,Water Available
Waterfront Description None
View City
Roof Type Composition
Building
Lot Description Back Yard,Front Yard,Level,Private
Story One
Foundation Brick/Mortar,Concrete Perimeter
Sewer Public Sewer
Water Public
Structure Type Brick 4 Sides,Shingle Siding,Stone
New Construction No
Schools
Elementary Schools Peachcrest
Middle Schools Mary Mcleod Bethune
High Schools Towers
Others
Acceptable Financing Cash,Conventional,FHA,VA Loan
Listing Terms Cash,Conventional,FHA,VA Loan
Special Listing Condition None