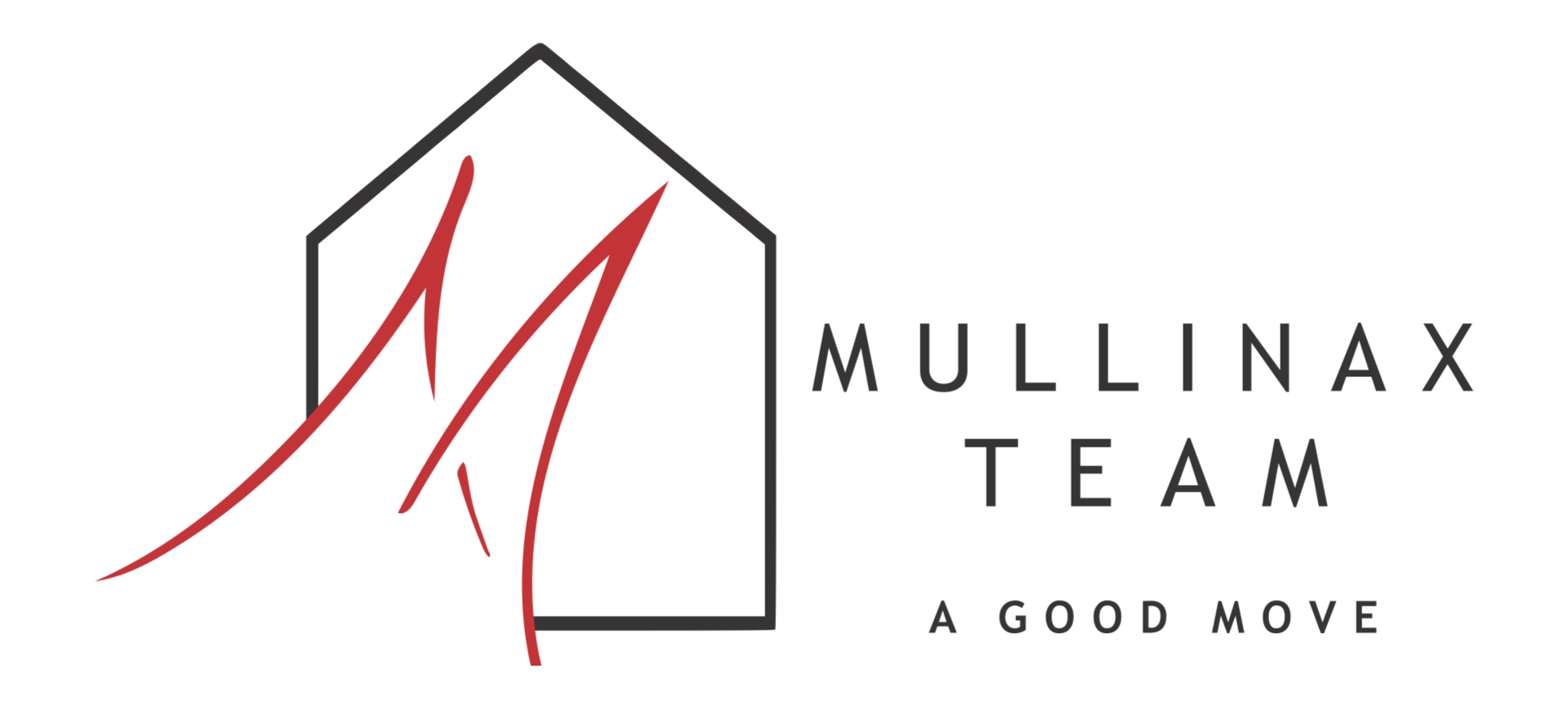

421 Beacon CT Active Save Request In-Person Tour Request Virtual Tour
Griffin,GA 30223
Key Details
Property Type Single Family Home
Sub Type Single Family Residence
Listing Status Active
Purchase Type For Sale
Square Footage 2,119 sqft
Price per Sqft $212
Subdivision Sun City Peachtree
MLS Listing ID 10471876
Style Ranch
Bedrooms 3
Full Baths 2
HOA Fees $3,084
Year Built 2008
Annual Tax Amount $3,693
Tax Year 2021
Lot Size 6,098 Sqft
Property Sub-Type Single Family Residence
Property Description
Just Listed! Stunning Golf Course Home with Lake Views in Sun City Peachtree! Discover a fully renovated Vernon Hill floor plan on a prime golf course lot overlooking the 17th fairway and lake-just steps from your extended back patio! Located in the highly sought-after 55+ gated community of Sun City Peachtree, this home offers resort-style living with amenities such as golf, swim, and tennis, pickleball courts, a state-of-the-art gym, an indoor walking track, dog parks, scenic trails, a softball field, and even a dedicated park for grandchildren! Boasting 2,119 sq. ft. of thoughtfully designed space, this home features 3 bedrooms, 2 bathrooms, a dedicated office/den, and a bright sunroom. The freshly painted interior showcases brand-new LVT flooring throughout, along with new LED lighting to enhance the modern feel. The gourmet kitchen has been completely renovated with new white cabinetry and a stunning waterfall-edge island that serves as a focal point, showcasing the beautiful quartz countertops and accent lighting under the bar area. A matching quartz backsplash ties the space together, while soft-close, soft-pull drawers add a high-end touch. The kitchen is equipped with all stainless steel appliances, including a built-in microwave located in the island, a modern metal vent hood, and a range oven with a convenient pot filler. Under-cabinet lighting enhances the space, creating a warm and inviting ambiance. The eat-in breakfast area features three large windows overlooking the golf course and lake, offering a picturesque view to enjoy with your morning coffee. The inviting living space features a gas log fireplace with a marble hearth and surround. A stylish wood panel accent wall with a lighted display area adds character and charm to the living room. The Owner's Suite includes a spacious bedroom with views of the golf course and lake, a custom walk-in closet with built-ins, LVT flooring, an Owner's Bath with Double Sink Vanities, a Walk-In Tiled Shower, a private water closet, and a beautiful leaded glass window above the soaking tub. The guest bedrooms are thoughtfully situated at the front of the home, just off the foyer, providing maximum privacy for family and visitors. Both rooms are spacious and include walk-in closets for ample storage. A full guest bathroom is conveniently located between the two bedrooms, ensuring easy access for guests. Step outside to the extended fenced backyard, perfect for relaxing or entertaining. The patio includes a BBQ gas grill connection and ample space to enjoy the breathtaking golf course and lake views. The oversized 2-car garage includes a 4-foot golf cart extension, an insulated garage door, and pull-down attic stairs leading to a floored storage space. A programmable irrigation system makes lawn maintenance easy.This home is in a prime location within the community, just a 5-minute walk to the Golf Clubhouse and on-site restaurant and only 10 minutes to the Amenity Center, pools, and tennis courts. An added convenience is the dedicated mailbox located right in the driveway. Additional upgrades include a fully replumbed home, and a newly installed roof. This stunning, move-in-ready home offers the perfect blend of luxury, comfort, and convenience. Schedule your private showing today!
Location
State GA
County Spalding
Rooms
Dining Room Separate Room
Interior
Heating Natural Gas,Central
Cooling Electric,Ceiling Fan(s),Central Air
Flooring Tile
Fireplaces Number 1
Fireplaces Type Gas Log
Laundry In Kitchen
Exterior
Exterior Feature Sprinkler System,Water Feature
Parking Features Attached,Garage,Garage Door Opener,Kitchen Level,Parking Pad,Storage
Garage Spaces 2.0
Fence Back Yard,Other
Community Features Clubhouse,Gated,Park,Fitness Center,Playground,Pool,Retirement Community,Sidewalks,Street Lights,Swim Team,Tennis Court(s),Tennis Team
Utilities Available Underground Utilities,Cable Available,Sewer Connected,Electricity Available,High Speed Internet,Natural Gas Available,Phone Available,Sewer Available,Water Available
Waterfront Description Private
View Y/N Yes
View Lake
Roof Type Composition
Building
Lot Description Level,Private
Foundation Slab
Sewer Public Sewer
Water Public
Structure Type Concrete,Stone
New Construction No
Schools
Elementary Schools Out Of Area
Middle Schools Other
High Schools Out Of Area
Others
Acceptable Financing Cash,Conventional,FHA,VA Loan
Listing Terms Cash,Conventional,FHA,VA Loan
Special Listing Condition Resale
Virtual Tour https://my.matterport.com/show/?m=cn67ZVTwc8M&mls=1